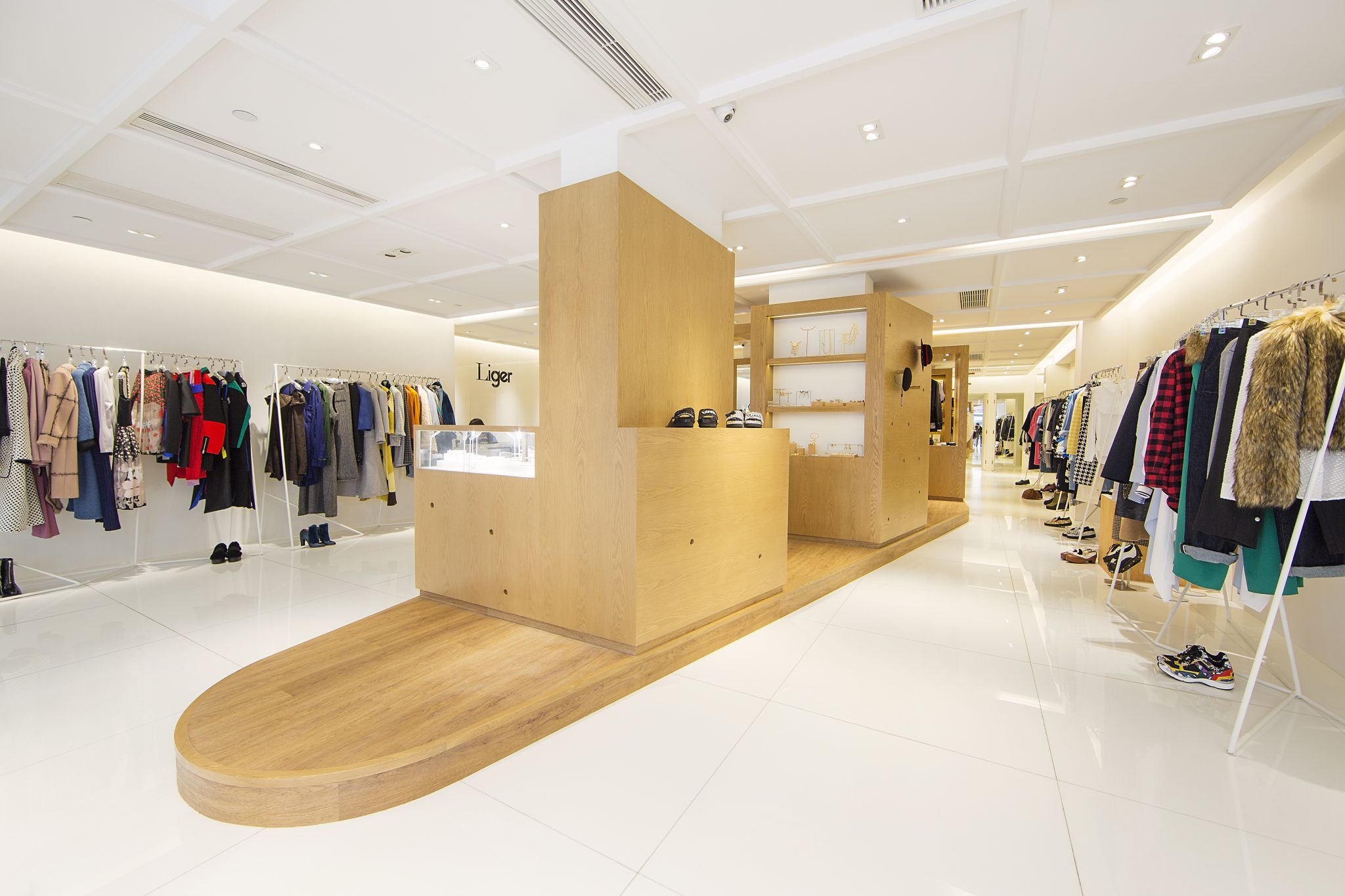Client
Liger Limited
Location
Paterson Street, Causeway Bay, Hong Kong
Type
2,000 SF Store
Description
The design concept for the flagship store is to develop a space that will foster relaxed browsing while also cultivating a rich texture of experiences. The first priority of the design is to provide as much space as possible for products, and organize them in such a manner that allows for a degree of flexibility balanced against giving the space an overall brand identity. The island and façade are the key design features that work in parallel to re-shape the store and re-cast the Liger brand. The island is designed as an object in the space that at once allows guests to flow around it (browsing racks of various lines of clothing), while at the same time allowing guests to short cut through and across the various product zones of the island such as “lifestyle,” “jewelry,” or “sports.” This combination of a circular promenade and zig-zag cross -cutting results in a dynamic experience. The partitions of the island also enhance the lifestyle aspects of the design. Each has different formats of product display and product types enriching the depth and duration of the experience. Finally, the larger "niches" on the island integrate printed matter, furniture and a small coffee bar, encouraging guests to spend time and hang out. On the exterior, the wood façade and trapezoidal window openings distinguish Liger along Paterson Street where nearly all facades (for other fashion brands) are painted and openings rectangular. Augmenting this further is a system of openings that incorporate lighting, giving the façade an effervescent quality that compliments the matte, wood façade. The sparkle and texture of the façade carry into the interior.




