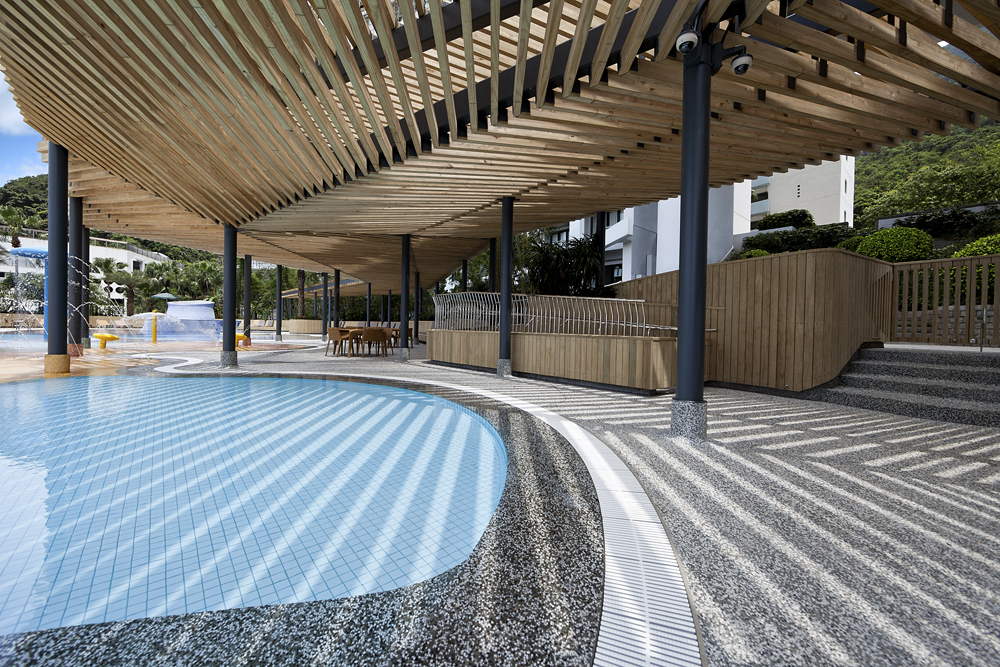Client
The Repulse Bay - a wholly owned subsidiary of Hong Kong and Shanghai Hotels, Limited
Location
Repulse Bay, Hong Kong
Type
1,270 SQM Waterscape
Description
davidclovers has designed a series of projects that tie together the common areas along the podium of the four towers at The Repulse Bay. The project includes the Outdoor Pool and Changing Rooms, Children’s Play Area, Entry Lobbies and Car park Lobbies. It builds upon the growing trend in Asian developments to produce spaces that are part recreation, part social condenser, and part infrastructure. The project seeks to diversify these otherwise separated spaces while at the same time unifying their sensibilities. The “Waterscape,” the most visual, colorful and distinct element, explores ways of recalibrating the traditional trellis, pool deck and planters. The design ingenuity of the project is the way in which it works with traditional materials and techniques transforming them in computational and contemporary ways. For example, colored grout and granite mixtures demonstrate an innovative technique for “building in” an interactive waterscape for children. Wood is used in a number of unique ways. It varies from a double layered trellis where shadows congeal and dissipate across the waterscape below to an integrated planter-bench-gazebo-wall the surrounds and frames the landscape.











