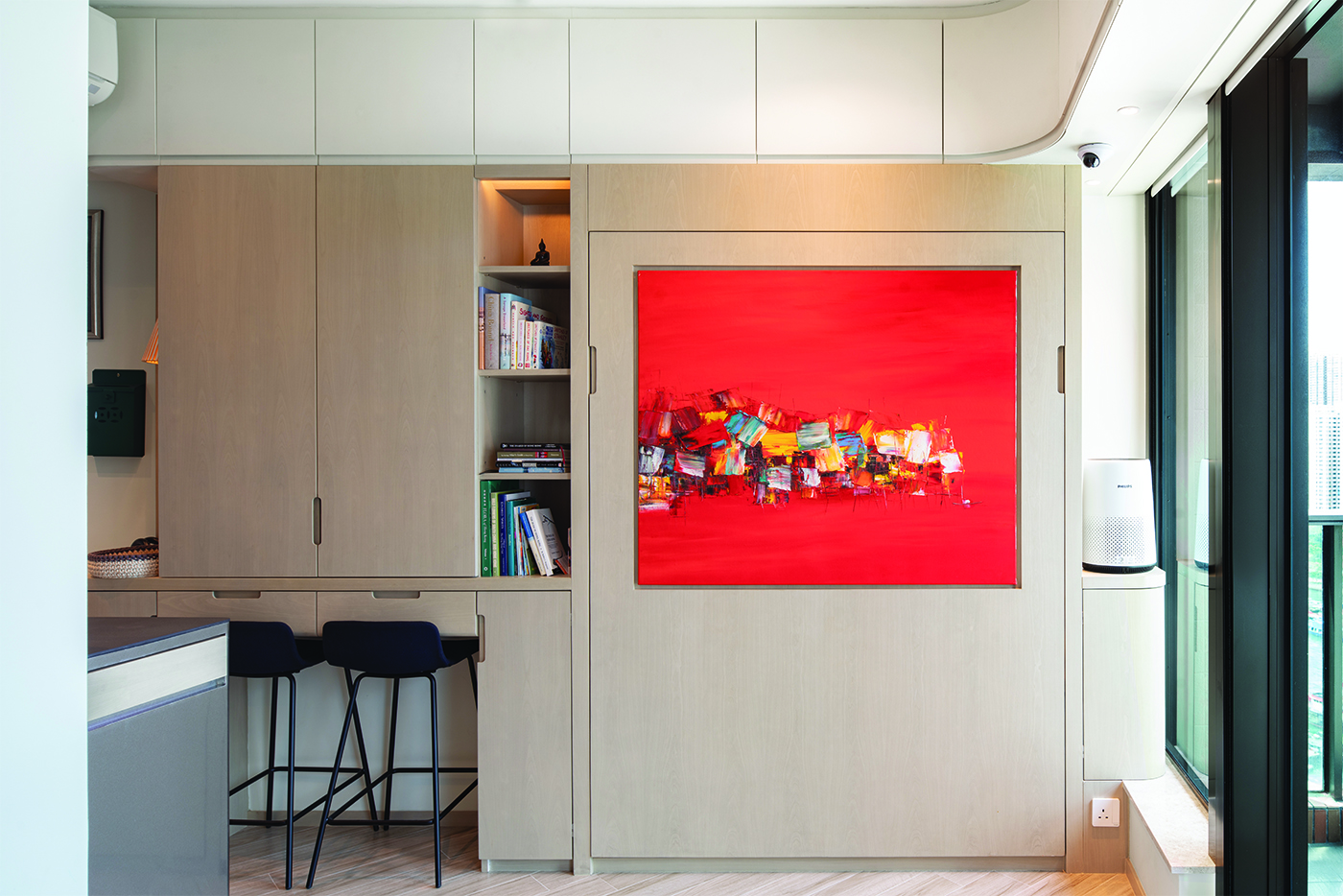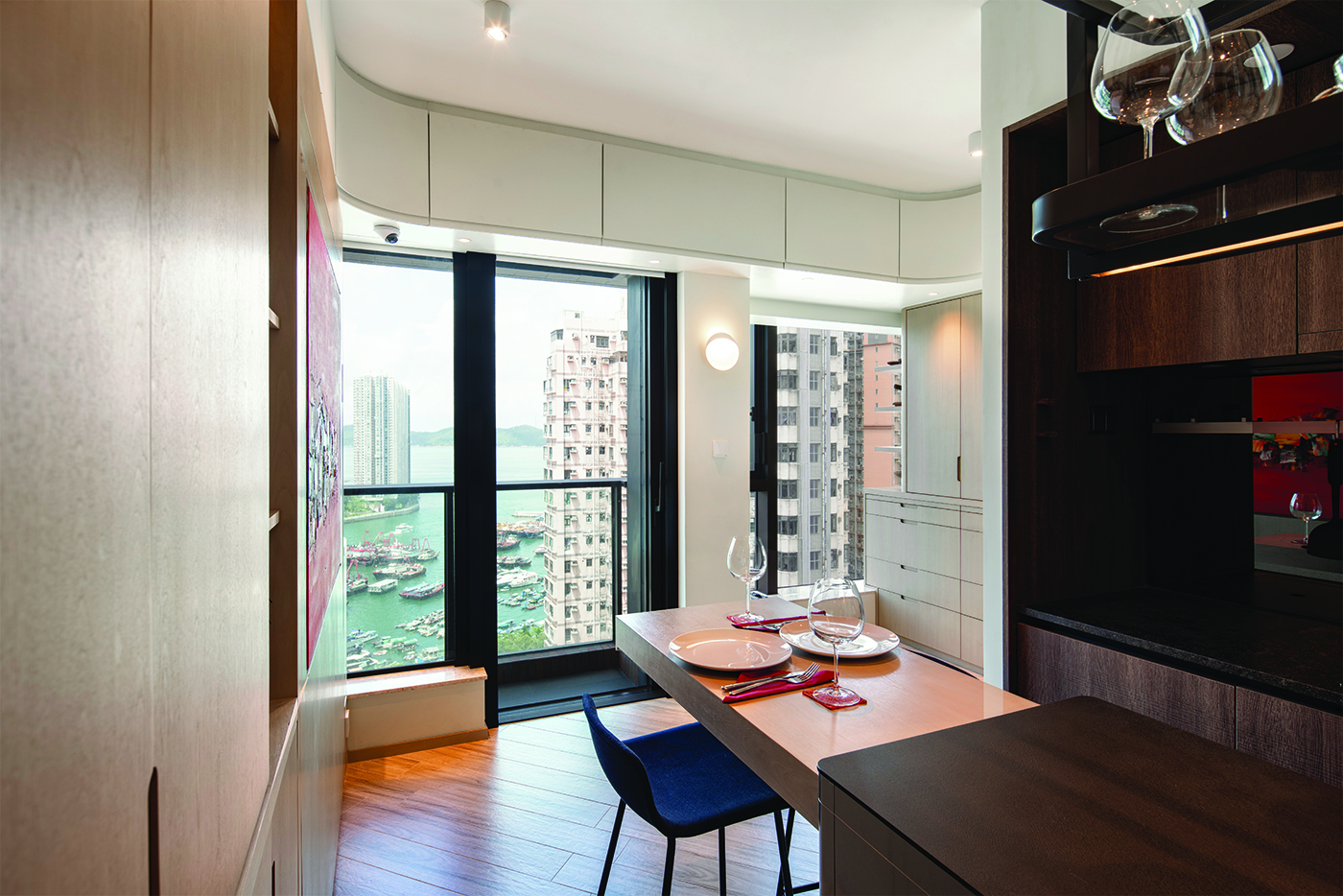Location
Aberdeen, Hong Kong
Type
260 SF residential apartment
Description
The brief was to design a new home for a couple that involves a 10-fold down size into a newly built 260sf flat – or rather, they are re-distributing their homes across the globe and their Hong Kong residence will be a 260sf pied-a-terre. Our solution was to create a space that fully dedicates the full 260sf of the space to one specific activity at a time. It is a 260 SF bedroom, or a 260SF study, or a 260SF dine-in kitchen, or a 260SF living room, or a 260SF storage space.
Working closely with the client, every object and furniture piece is carefully catalogued and allocated a home within the space, Our design is like a Chinese medicine cabinet, with compartments for each item and function of a home. Using two built-in furniture pieces that stand on opposite walls of the apartment, built -in desks, bed, storage and table are mapped out both in their stowed and deployed positions. It is important to the client that each function of the home is optimized and not compromised by the size of the unit.
During the construction of the project, the government announced that the minimum size of residential flats will be 280 SF. So while this flat will be a part of a bygone era in terms of its size, we are well aware that the 280sf is not exactly generous, but is the reality of living in Hong Kong. We hope this design can be adapted and deployed for more units of similar sizes – small can indeed be beautiful.












